CUBAI, UAE
On Tuesday 24th June, press were treated to an introduction to the world's first 'building in motion'. Rotating Tower, designed by Italian architect David Fisher, is expected to move from design to reality in less than two years.
The design, in collaboration with British firm Dynamic Architecture Group, will be premiered in two locations: Moscow and Dubai which were chosen for very different reasons. Dubai was Fisher's first choice for the tower. He said: "Dubai is a city of the future and I think that the building of the future should be in the city of the future." He took inspiration from UAE Vice President and Dubai ruler, Sheikh Mohammed Bin Rashid Al Maktoum, who told him: "Don't wait for the future, face the future." Moscow got involved by approaching Fisher who accepted the Russians proposal knowing that they would be 'fast at putting things together'.
Dubai's building will reach 80 floors: The top 10 floors will be used for luxury 'Villa' style apartments, below which a further 35 floors of accommodation, then the 15 floors below will comprise an extravagant hotel and the lowest 20 floors used as retail space. The segmented tower design will allow each floor to turn independently using voice recognition technology and giving those inside an ever-changing view over the space of 1 to 3 hours. In the Dubai building the voice recognition will be able to interpret such instructions as 'left' or 'right' in English, Arabic or Italian but any language could be programmed in for further buildings. It was suggested by one journalist that there may be difficulties when one floor is occupied by more than one tenant. Fisher responded that the architects would be able to adapt a building in whichever way necessary to suit their needs and added: "It opens a way of thinking... people start to think in a different direction."
Rotating Tower is the Italian architect's first skyscraper design but he is confident that he will be able to pull off the concept, first listing his experience in the architecture world and then by stating: "I did not design skyscrapers but I feel completely ready to do so." The Rotating Tower design uses photovoltaic cells and wind turbine technology to collect enough energy to power itself and Fisher says they 'will have some so we can sell to the neighbours'. The cells which will be placed on the top surface of each floor will be 15% open to the sun's rays on all 80 floors for the full day helping to power the building. It is hoped that the tower's design could be adaptable worldwide with the same power generation capabilities. Fisher said: "Most cities in the world have enough wind to power these turbines – we have used German technology and are testing in Italy and it seems we have enough power" (for the current buildings).
The towers will also be the first skyscrapers to be entirely constructed from prefabricated parts put together in a factory in Southern Italy by a team of 600 in the facility and 80 on-site. Moscow and Dubai's towers will begin construction in the next few weeks in Italy where the bathrooms, the most complicated part of the design according to Fisher, will be created and it is hoped they will be able to break ground in the next couple of months. While there has been interest from several countries throughout the world Fisher hopes that New York will be the next to pick up on the concept.
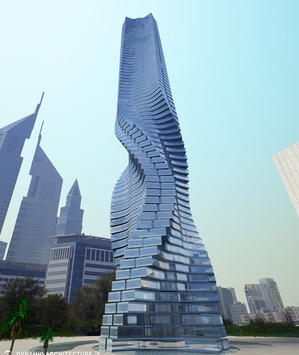 |
SZYMBARK, POLAND
A Polish businessman and philanthropist says he has built this upside down house to remind people of wrongdoings against humanity. The house has been attracting thousands of tourists. People visiting the house start to feel sea-sick once they are inside. "Mankind spoiling this world, and only mankind can fix it...", the owner of this new wonder said. The house took 5 times longer to build than a normal house. It took 114 days to build the structure a typical project made by Czapiewski's corperation which specializes in wooden houses, would normally take 21 days to construct. He remembers that his workers had to take an hour's break every three hours while working inside the house because they were feeling disorientated and confused from the strange angles of the walls.
 |
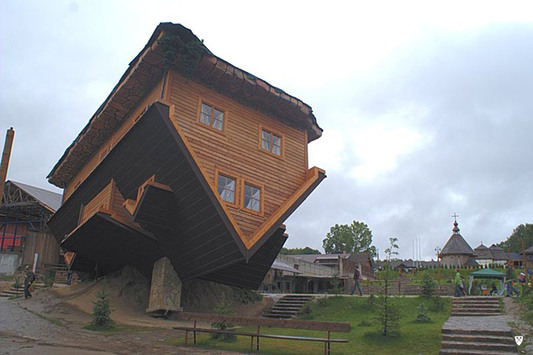 |
ROCKINGHAM, NORTH CAROLINA USA
This is an old fashioned homemade ice cream shop in the shape of a strawberry -- complete with stem! The owner is a strawberry farmer, with the last name Berry. He makes ice cream with wooden Amish churns. They also feature a fresh market produce stand with homemade jams, jellies, pickles, etc. It has 2 bathrooms, diaper changing tables, RV parking, pet rest areas, an old church pew and picnic tables for relaxing while eating ice cream on their homemade waffle cones
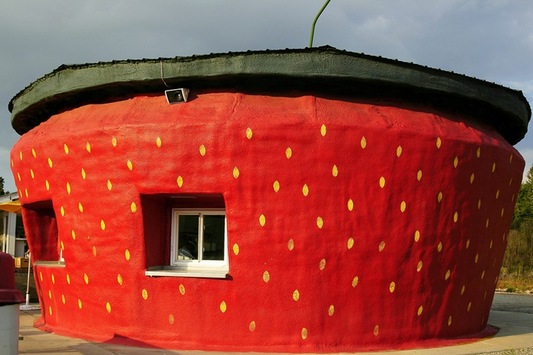 |
HOUSTON, TEXAS USA
In 1968, John Milkovisch was just another retired employee of Southern Pacific railroad. He lived in an undistinguished house in an undistinguished suburban neighborhood of Houston. Then John got antsy. He began decorating his patio with pieces of brass, marbles, rocks and buttons. Then he tore up the lawn and replaced it with similar glittery debris. The house itself was next. John took beer cans and flattened them into aluminum siding
Beer cans quickly became John's exclusive medium -- a convenient one, since John drank a lot of beer. He worked on the house for the next 18 years, incorporating a six-pack a day into its adornment roughly 39,000 cans. He linked pull-tabs into long streamers to make curtains that chimed when the wind blew. "This curtain idea is just one of those dreams in the back of my noodle," he explained at the time. "John thought beer cured everything," explained Mary, his wife, after John had died in 1988. Mary was still there, welcoming visitors, until her death in 2002. In November 2001, when Mary could no longer live without assistance, the Orange Show Foundation and its army of folk art preservationists purchased the property. By March 2008 the house and property were open again to the public, helped by a $125,000 Houston Endowment grant to repair and restore the Milkovisch's Beer Can home. The cans are a record of John's imbibing preferences -- Coors cylinders are sculpted into whirligigs, while long rows of Texas Pride and various Lite beers make up the walls. Pull tabs tinkle lightly in the breeze, but the only belches you'll hear are your own
 |
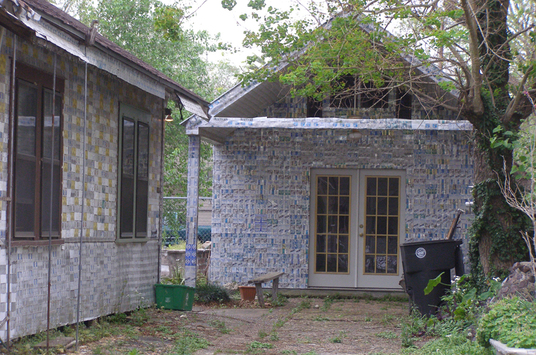 |
SEDONA, ARIZONA USA
It sits in a most peaceful setting within picturesque Sedona Arizona. The Chapel of the Holy Cross is a compelling Sedona landmark that was built in 1956 to the design of Marguerite Brunswig Staude, a student of world-renown architect Frank Lloyd Wright. The strikingly beautiful structure is jointly owned by The Roman Catholic diocese of Phoenix and Saint John Vianney Parish of Sedona Arizona. Sedona and Oak Creek Canyon attracts over 4 million visitors annually that flock to this vacation haven of amazing natural elegance. Sedona has become a center of mysticism and new age prophets that are attracted to vortex experience in and around Sedona. The Chapel of the Holy Cross is a popular attraction of all faiths and sits near its own unique vortex where it overlooks the incredible horizon below. The Chapel rises two-hundred feet above ground surface between two red rock formations that accentuate its 90-foot tall cross. A massive stained glass window turns the Chapel’s interior into a kaleidoscope of brilliant color. There are no Mass services at the Chapel, but brief Evening Prayer Service is held each Monday at 5 p.m. The towering cross and incredible panoramic views of red rock horizons deeply move visitors with spiritual enhancement
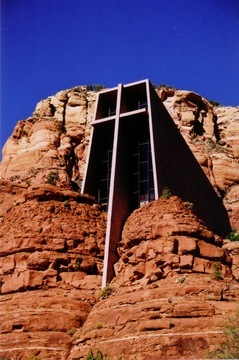 |